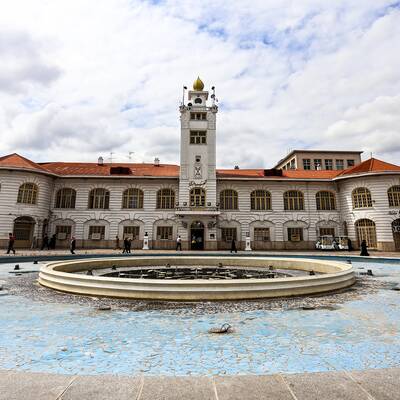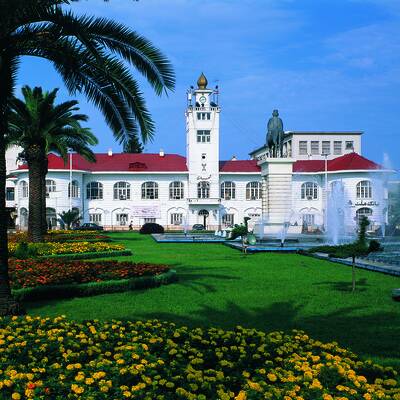
Abrishami House
RashtRasht is one of the few big cities of Iran where you can still see traditional architecture in the form of old houses. When you stand in the yards of these houses, it is as if you see the flow of a century in its bricks. You can enjoy the arrangement of the bricks and their artistic combination with other materials by the hands of their makers.
Built during the rule of Naser al-Din Shah, Abrishami House is one of the Qajar houses of Gilan. You need to go to Motahari Street to visit this mansion, and then head to Seyghalan or Basij Square. Find Mirza Khalil Alley on your right. Your destination is located in this alley.
Haj Mir Esmaili Hakemi, who was a sheriff during the Qajar, built this mansion. Another story is that it was his son, Haj Ghasem Pirbazari, who built it. It was in 1318 SH that Abrishami family purchased the mansion from the heirs of Haj Ghasem. The beautiful house was inherited by Haj Mirza Ahmad Abrishami.
The majestic mansion of Abrishami House was registered as a national heritage in 1379 SH. It is spread over an area of two thousand square meters. About six hundred and fifty square meters of it is allocated to the building of the mansion. Following traditional rules of Iranian architecture, the beautiful wooden door leads to a vestibule, which in turn links the entrance of the house to the yard.
Abrishami House is built in two stories, each with eight rooms. Fine and masterful stucco works have decorated the portals of the rooms, niches, roofs, and corners all over the mansion. The most attractive sections of the house are Chini Khaneh and Mirro Hall. They both are located on the second story next to each other. Mirror Hall is full of artistic mirror decorations. It has twelve niches. The part under the niches is covered with marble stones. Chini Khaneh is decorated with stucco works. There are seventy-nine pieces of plates and bowls of Gol o Morgh porcelain utensils from Qajar kept in this room. Fifty-two pieces have been put close to the ceiling.
In 1377 SH the University of Gilan purchased this mansion to turn it into a faculty of architecture. Then it was transferred to the administration of Iran’s National Elites Foundation. The Cultural Heritage, Handicrafts and Tourism Organization of Iran have restored parts of this mansion such as wooden doors, windows of Kolah Farangi and the glasses. Today, the mansion is not open to the public and prearrangements are needed to be done before visiting there.


.jpg)