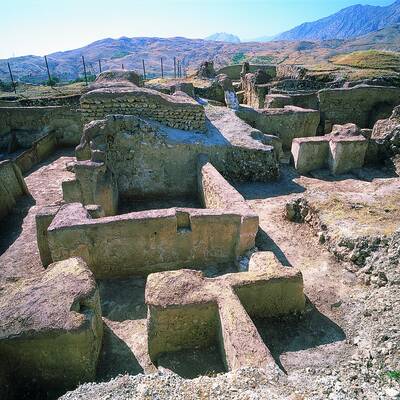If you move from Ilam to Pol Dokhtar, you will reach Darreh Shahr; it is the fourth most populated city in Ilam, the province. Six kilometers east of Darreh Shahr, on the hillside of Kabirkuh, within a flat plain in Sheikh Makan village, there is a castle namely Pour Ashraf Castle or Sheikh Makan Castle. Some resources consider it to be related to Sassanid period, however, the date mentioned in the building’s inscription is 1335 AH that is the late Qajar and the early Pahlavi periods, erected by Mohammad Khan Pour Ashraf, known as Asharaf ol-Ashayer- a title given to him by Ahmad Shah Qajar.
This three-story building was built in a semi-square form in a single-porch style with 1470 square meter area. There are three levels of stone inscriptions on the façade of the building. They are limited in a plaster frame with corbel arch ornamented by some poems in Nastaliq. In this inscription that have the most ornaments, the date of construction and the name of builder have been carved. The entrance of the castle in the north side has three doors; two of them are now closed that were connected to stable and one is open that was used by people. Passing through the rectangular corridor and a hall, one reaches the yard.
There are three paths in the yard; one ends in the stable, the second one leading to the second floor that was the residence of ruler and the third one reaching the central yard. All rooms are related to the yard. There is a brick square-form pool with the design of four-feather flower in the yard the water of which is supplied from Sheikh Makan River exiting from the below of the northern wall after passing through the yard.
The administrative and military parts are located on the ground floor and the residential house in the second floor; where the family of Mohammad Khan lived. Kitchen, rooms of military forces, restroom and stable were in the southwestern side and detention center in the basement.
The empty benches with holes are seen in this building that were the place of food storage. The second floor that was the residence of the ruler and his family, is the royal part of the building; it has a colorful coverage, plastered rectangular interconnected rooms with three windows that have corbel wooden arch. There were some rooms along the northern side of the building that are related to, based upon the evidence, stores of pastry, leather making and felting. The construction material used in this building are rubbles, mortar and plaster. The brick and plaster were more used in decorations.
What makes this building more highlighted is the multi-story scout towers with military function and machicolations in four sides of the castle. The existence of these towers, stables inside the castle, water well, detention center, the residence of military forces and the place of food storage all are the indicators of military architecture. On the other side, the residence of the family of the ruler and the place of business in the north side are among the non-military aspects of the building.
Sheikh Makan Castle was inscribed on the index of Iran National Heritages on Esfand 17, 1381.



.jpg)

