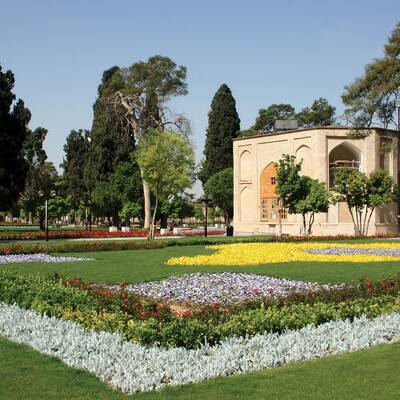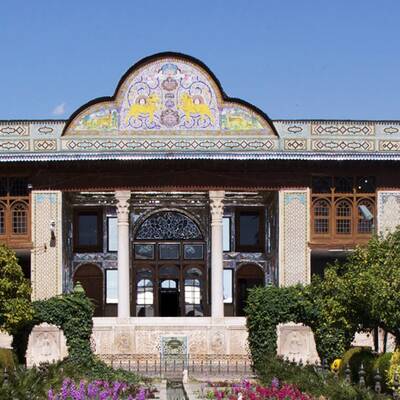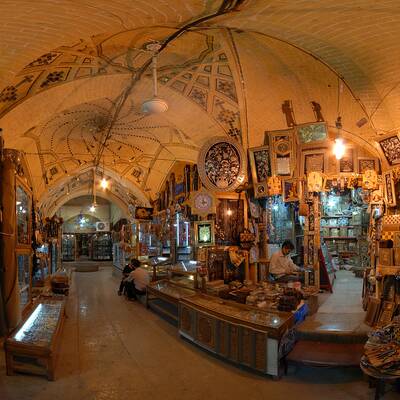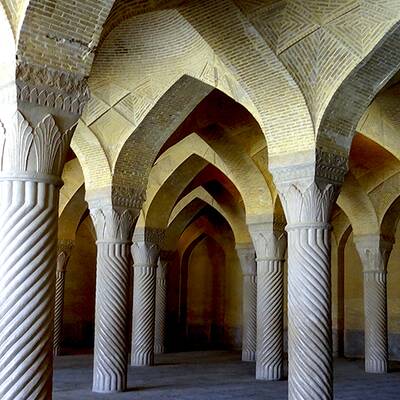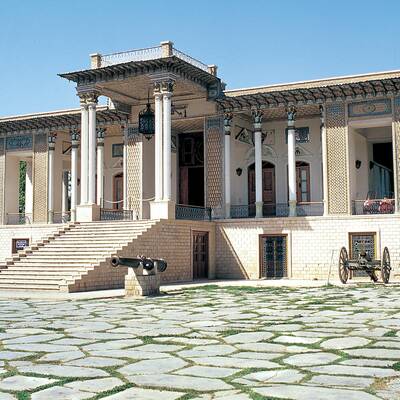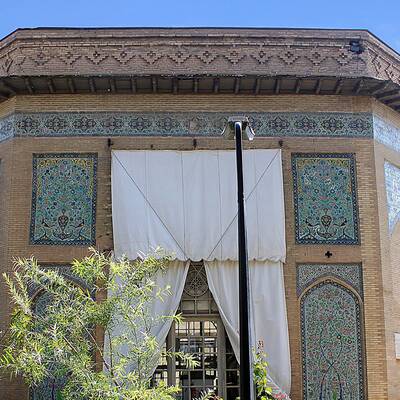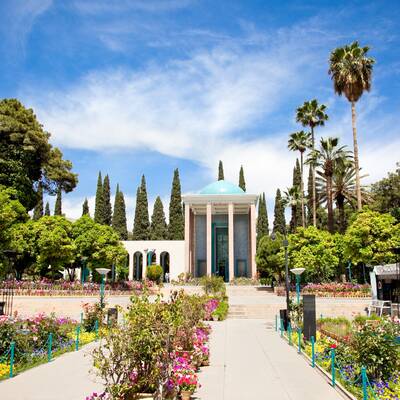The Arg of Karim Khan (Persian: ارگ کریم خان Arg-e Karim Khan) or Karim Khan Citadel is a citadel located in Shiraz, northeast of Shohada Square. This citadel dates back to the Zandieh dynasty in Iran.
The original structure of the citadel dates back to the period before Karim Khan, but after Karim Khan chooses Shiraz as the capital of his kingdom began to expand the city and erect structures for its prosperity.
King of Zand ordered the best architects of that time, between 1145 and 1146 AH, to build it with the most artistic structure as one of the headquarters of Khan Zand.
With the arrival of the Qajars, a miniature painting has been made in the citadel. In the meantime, the Zandieh era paintings were removed. Parts of the plasters of the wall were carved, and other beautifications were replaced.
The materials used in this structure are Tabriz brick and marble, also a type of limestone called Gandmak. This arg is rectangular and has a land area of 4,000 m2 and is in the center of a 12,800 m2 compound. The Citadel of Karim Khan consists of four high walls connected by four 14 m round towers made of stone and lime.
Each 12 m wall is 3 meters thick. Today, one of these towers is tilted. Each tower has three floors with two rooms that have a spiral-shaped staircase to the top.
There are various sections inside the citadel such as three porches, each with six rooms decorated in miniatures, fountains, and gardens. In the eastern part of the citadel, there is a laundry room with a dressing room, four living rooms, an octagonal bath, and a greenhouse.
The ceremonial part of the citadel has a porch on both sides with 2 stone columns and 6 rooms. Each room has a porch, muqarnas, stained glass, a closet, an array, which all are connected by a corridor and stairs.
The water supply system of Karim Khan Citadel is a waterway from north to south. In front of each porch, there is a rectangular pool.







