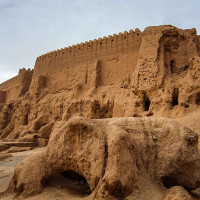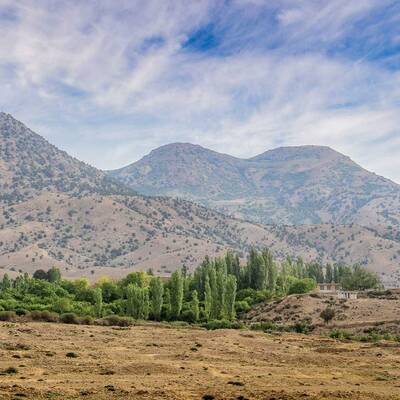Belqeys Castle is one of the largest adobe and mud-brick structures in Iran, located about three kilometers southwest of the present-day city of Esfarayen in northern Khorasan. It covers an area of over 180 hectares and is estimated to have been built in the first centuries of Islam, during the Seljuk rule in Iran. The fortress had 29 towers with a height of about 11 meters and is considered one of the largest ancient castles in Iran. This historical complex is located on the Silk Road in northern Khorasan and includes the Shasretan, which was the public section of the city, the historical Belqeys Castle, a moat, a pottery kiln, a caravanserai, fortifications, a bazaar, a cemetery, the Yakhdan-e-Tappeh Menar, the mausoleum of Sheikh Azari, and a water reservoir. The Jama Mosque of Esfarayen had been erected on the ruins of Tappeh Menar and what is now remaining is just the structure of its castle.
Sharestan, or the public part of the city, was made up of various neighborhoods that were surrounded by a brick wall. This included sections such as the bazaar, cemetery, Tappeh Menar, and the industrial workshops and workers' quarters. It seems that Tappeh Menar was the most important public section of Esfarayen, which was also referred to as the city mosque in historical sources.
In the southern part of Sharestan, a brick structure with a dome and stairs was discovered, which archaeologists believe was the water reservoir of city. This structure has a large circular main reservoir made of brick, rubble, and lime, with arches and domes.
The pottery kiln of Esfarayen dates back to the 6th century AH and includes a furnace at the bottom, as well as niches and domes. According to archaeological excavations and existing evidence, it seems that the interior structure of Belqeys Castle had a specific order, a small part of which was discovered during archaeological excavations in 2014 and 2015. Inside the fortress, several rooms were built in a nested and square-rectangular shape with walls made of bricks measuring 5x25x25 centimeters, and were constructed with clay mortar. Most of these rooms had multiple entrances located in the northern, eastern, and southern directions.



