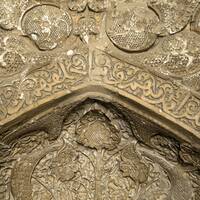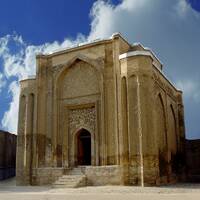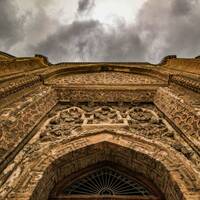Alaviyan Dome is placed in Alavian Chahar Baq, next to Imamzadeh Abdollah, Hamedan. It is one of the masterpieces of architecture and stucco work in the Islamic era.
According to the technical identification of the building, this dome is one of the memorials of the late of Seljuk, the sixth century AH, which was erected by Alavian dynasty as a mosque. The appearance of the building is similar to Gonbad-e Sorkh in Maragheh- 542 AH. The internal space is eight in eight meters with rich and dense decorations which are mysterious and fascinating at the same time. In this regard, it also shows some similarity with Heydarieh Dome in Qazvin- the early sixth century AH. The building has been constructed in square form, 12.8 in 12.8 meters, with the height of 11.5 meters. Four column-like walls with the height of 9.5 meters and nearly two meters in diameter, have embraced the structure just like four towers at four corners. Each tower includes five triangular deep arcades with the height of eight, width of one and depth of half a meter making the walls’ profile like a half of an eight-pointed star.
On top of the entrance and inside the frame of the rectangle, the embossed amazing honeycomb stucco including flower and bush motives are visible. There is also a stucco inscription worked on the external margin of the frame showing some Quranic verses in Kufic script. The forehead of the arcade has also been decorated with triangular and star-shaped stucco. The distance between the arcade and the surrounding towers is covered with the stucco and horizontal-vertical brickwork decorations. The eastern and western sides each has an arcade with the height of 8.5 and width of four meters inside which there are embossed intertwined oval-shaped decorations. The prayer hall is placed higher than the surrounding grounds and the external walls of the building. Seven stairs have been provided for reaching the prayer hall. The prayer hall is eight and eight meters. The alter is placed on the southern side adding the value of the place with rich stucco decorations.
The light catchers in the roof give the internal space an appropriate light. A narrow staircase is leading to the roof through inside the northeastern tower. An unusual staircase built inside the alter makes access to the basement. The basement includes six chambers with pointed arcades with two graves belonged to the elders of Alavian dynasty placed in the center.



