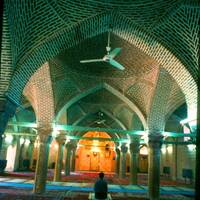The most beautiful and interesting monument remained of Safavid dynasty in the west and northwest of Iran is Mahabad Central Mosque or Shah Suleiman School which is now placed in the center of the city. Today, the Friday prayer is held in the mosque. In fact, the mosque was originally established as a place for teaching religious sciences in Mahabad city which was then the oldest and the most concentrated city of the region. The building was erected under the reign of Shah Suleiman at time of the only generous ruler of Kurdistan region, Bodaq Sultan, who was Shir Khan’s son, and one of the grandchildren of Saram Beyg. It was constructed in 1678 in total area of 1259 square meters, including chambers facing the yard, an entrance and a spring house in the south side.
Its amazing prayer hall, which is considered to serve as a model for the prayer hall in Vakil Mosque in Shiraz, includes ten buff stone columns each with 2.60 meters height. They are built as single- or double-piece columns with a square-shaped capital and each side in 70 centimeters. The whole structure is made of square-shaped red brick in combination with mortar and plaster, except for the base of the mosque, columns and the ground of the chambers which have been built of beforementioned stones. The main roof has been covered with eighteen hemisphere brick domes directing the water previously through several stone gutters. The alter is placed in the north. The upper floor which is quite small was totally dedicated to ladies. It is completely different from the main part. The yard includes a range of chambers and there was a spectacular spring house right in front of the entrance. It was ruined someday but it is currently under reconstruction.
