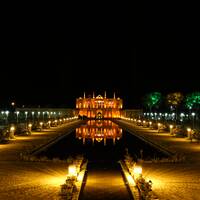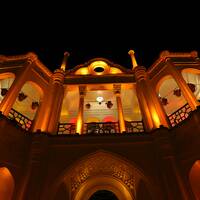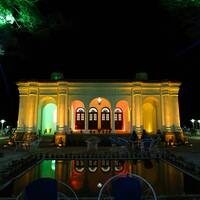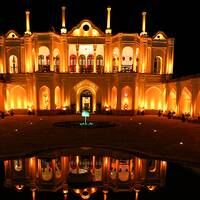Fathabad Garden, also known as Biglarbeigi Garden, is one of the vast and beautiful gardens in desert lands of Iran that is located in Ekhtiarabad district of Kerman. Fathabad Garden is a reminiscence from Qajar dynasty and is said to be a model for Shahzadeh Garden of Mahan. Today, Fathabad Garden is overshadowed by the fame of this garden. The construction of Fathabad Garden began in 1803 by the order of Fazlali Khan Biglarbeigi, the ruler of Kerman in Ekhtiarabad village, during the reign of Mohammad Shah Qajar. It took five years to finish the construction of the garden which ended in 1808. Fazlali Khan had cultivated pistachios in the land around and processed this product in different parts of his garden
Next rulers of Kerman were known as Nosrat ol-Mamalek I and II, hold their ceremonies and passed their leisure time in Fathabad Garden. During Pahlavi dynasty, the garden, now owned by Rostam Khan Amiri, was endowed in 1973, after which it was not attended well. The Qanat of garden was dried up and the complex lost its glory. It was only after the Iranian Revolution that it was registered as a national heritage of Iran in 2002. Better late than never, the restoration began in 2014 and the garden was reopened one year later in 2015. Today, handicrafts exhibitions, syrups shops and tearooms, cultivation and shops for medical herbs, various religious and symbolic festivals, restaurants, gazebos and other attractions are available.
Fathabad Garden has been built in a land as big as thirteen hectares. The building itself has a substructure of one thousand and five hundred meters and is surrounded by trees and fields. During the Qajar days, the gateway opened to four Caharbagh or garden pathways that were about six kilometers long and sixty meters wide. They were decorated with two rows of Plane trees. The water from Qanat that is now dried up, fed small rivers on each side of the Chaharbagh and then entered the garden and poured into the Howz (a small pool) in front of the Kushk or pavilion of the garden. The pool, a sixty in six meters rectangular, reflects the image of the pavilion despite being empty of water.
The main pavilion of Fathabad Garden is made from cob bricks, mortar of clay and plaster cover. It is located at the end of the north side, with arches on two sides and two floors. Stucco decorations have been applied of the front of the doorways and arches. The Panj-Dari and Seh-Dari of the pavilion are built-in Qajar style. Photographs and biographies of the past rulers of Kerman are now kept and exhibited in this part, now Hokkam Museum.
At the top of entry gateways of Fathabad Garden round holes were built and convex lenses were attached into them. These structures were used to reflect the lights into the entrance at night times. There is a description in Nastaliq and religious motifs at the gateway. The year 1802 is included in the text that may refer to the date of the construction.
There is a room in the pavilion decorated with paintings and murals. Today it is known as the Painting Room. It used to be the office of the rulers of Kerman. Some parts of these paintings contained gold, and that is the reason they have been destructed by people who have stolen them. Other than that, most part of the murals are intact. Today glass protection is being installed over these parts.
In the southern side, there is a Miansara (a pathway between the entrance and private chambers) with rooms on two sides. The way into some of them is through the pavilion and to the other, through the Miansara itself.
Chahar Fasl (four seasons) Pavilion is located thirty meters further than the main pavilion. This structure has benefited from brickworks and stucco, a dome and columned iwans. Today it is used to hold ceremonies.




